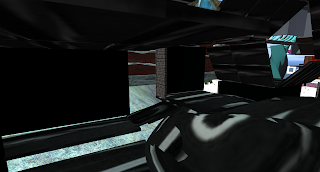By creating a reactive entrance which moves down to allow avatars in is a sense of welcoming where it is moving towards the avatar to welcome it in instead of waiting for an avatar to come to the entrance itself.
My threshold spaces are the ones between the spaces throughout the building. The thresholds morphs the spaces together through the use of sculpties however I had a few complications when using sculpties as flooring as it created a box which restricted avatars from walking directly over it but when I made it into a phantom, the avatars fell through therefore my solution for it was to place a prim directly under it which could not be seen but could act as the platform under the sculpties for the avatars to walk over and this worked.
I have covered the spaces less as the building progresses further in from the entrance according to the preferences and the needs for each person therefore by the time we arrive at the sculptors space the space is very much open opposite to the spaces of the draftsman and the engineer.
Matrix Elektra House - David Adjaye UK
I wanted to take the ideas of being aple to manipulate light beginning from darkness but being able to let in natural light into various spaces. In the Elektra House the facades are very different. The front is blocked off from any windows whereas the back is completely glazed.
Below are images of the interior view from different spaces of the building. The slits of space where the walls and floors/ceiling panels do not meet are intentional in order to allow natural sunlight in with the idea of manipulating light. The morphing transition spaces between the colleagues working spaces are places which have no walls and allow the most light to enter the building.
These are views from the exterior. The first is from above which shows all the ceiling panels.
This shows the reactive entrance which moves down from the building to meet the avatar at ground level.
Matrix Elektra House - David Adjaye UK
I wanted to take the ideas of being aple to manipulate light beginning from darkness but being able to let in natural light into various spaces. In the Elektra House the facades are very different. The front is blocked off from any windows whereas the back is completely glazed.
Below are images of the interior view from different spaces of the building. The slits of space where the walls and floors/ceiling panels do not meet are intentional in order to allow natural sunlight in with the idea of manipulating light. The morphing transition spaces between the colleagues working spaces are places which have no walls and allow the most light to enter the building.
These are views from the exterior. The first is from above which shows all the ceiling panels.
This shows the reactive entrance which moves down from the building to meet the avatar at ground level.




















No comments:
Post a Comment