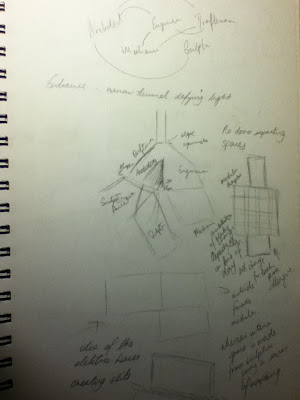I want to keep the original idea of having a building which is interactive with people therefore I want the building to be held up by pillars so I will need to make a script which moves the whole building down for an avatar to enter.
The entry to the building will be a very narrow entrance to maintain darkness There will be morphing transition spaces between the colleagues' that disappear and re-appear for when meetings are necessary.
Like the Elektra House I want the outside structure of my building to be very basic with rectangles and squares because the focus of the architecture is much more on the spaces within and the uniqueness of the building can only be seen by entering the building where the spaces inside will be morphing together.
The ceiling will be made of rectangular/square panels which will be scripted to move in different places depending on the time of day which will allow natural light to enter the building in different places.
I have decided to place the spaces for each colleague depending on the connections between them and who each colleague will need to have meetings or discuss possibilities with.
The following list is the list of the colleagues each will need to have meetings with
Architect - Engineer, Draftsman, Sculptor
Engineer - Architect, Draftsman, Mechanic
Draftsman - Engineer, Architect
Mechanic, Engineer, Draftsman
Sculptor - Architect
These images are sketches of my brainstorm for the building




No comments:
Post a Comment