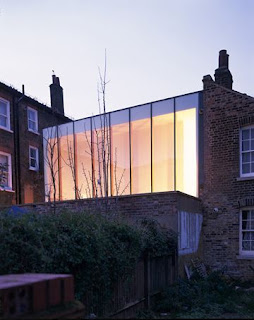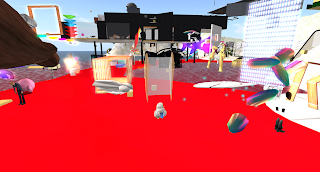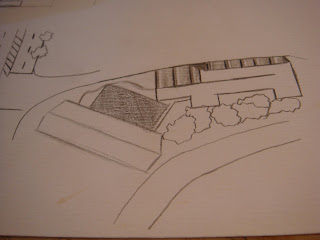From Products to Process - Adriana Navarro-Sertich
This article witten by Adrian Navarro-Sertich is based on an interview with the co-founder and co-director of Urban-Think Tank Alfredo Brillembourg. It talks about works in Latin America and that ideas about culture are being reinstated when thinking about ideas of architecture. The neighbourhood ('barrio') of Caracas is an informal neignbourhood and Navarro-Sertich mentions that 'designers have begun to adopt the 'informal city' as a new paradigm'. They are trying to connect the formal and informal cities through creating similarities between the two different types of cities. Brillembourg's aim is to 'develop best practices of typologies that can be repeated in different areas of the world, but which get adapted locally.'
In order to create an infrastructure especially a whole city of infrastructures, it is necessary to engage in an understanding of how the inhabitants live and respect their community but asking or talking to the inhabitants about how they would like their community to be like. But even when adopting aesthetics, cultural aspects and infrastructure from a formal city into an informal city we must also think about whether the implementations will give the same effect when put in a different environment. Architects need to think about all the conditions of an area in order to adapt a design to it. Also they cannot design just to satisfy the present, but infrastructures and communities created must be able to 'address contemporary crises with future-oriented solutions.'
Typological Instruments - Caroline Bos & Ben van Berkel
Caroline Bos and Ben van Verkel's take on type in architecture is that it is in existence in order to direct, connect or to be instrumental. The two architects used typologies 'in order to gain control of the design process in complex urban contexts.' Typological effort = grouping similar things to create ease.
Two typologies are mentioned as possibilitiesin order to connect a large area of diverse spaces. The first model mentioned is the Klein bottle which is the 'ultimate outcome of shared, motion-based relations.' It is seamless and continuous between indoor and outdoor spaces but was not used. The second type, the V is considered a morphing technique. This model was the one that was used which shows the structure as a V shape. It morphs parking, offices and public spaces while still creating private spaces as shown in Raffles City, Hangzhou, China. The two buildings twist so that the windows don't face eachother and the inhabitants can have privacy.
The two models mentioned can be categorised as types but types are simple and can be adapted to different places at different scales wherease the two types the V and the Klein bottle are site, user and structure specific so they cannot be applied to any infrastructure.


































































